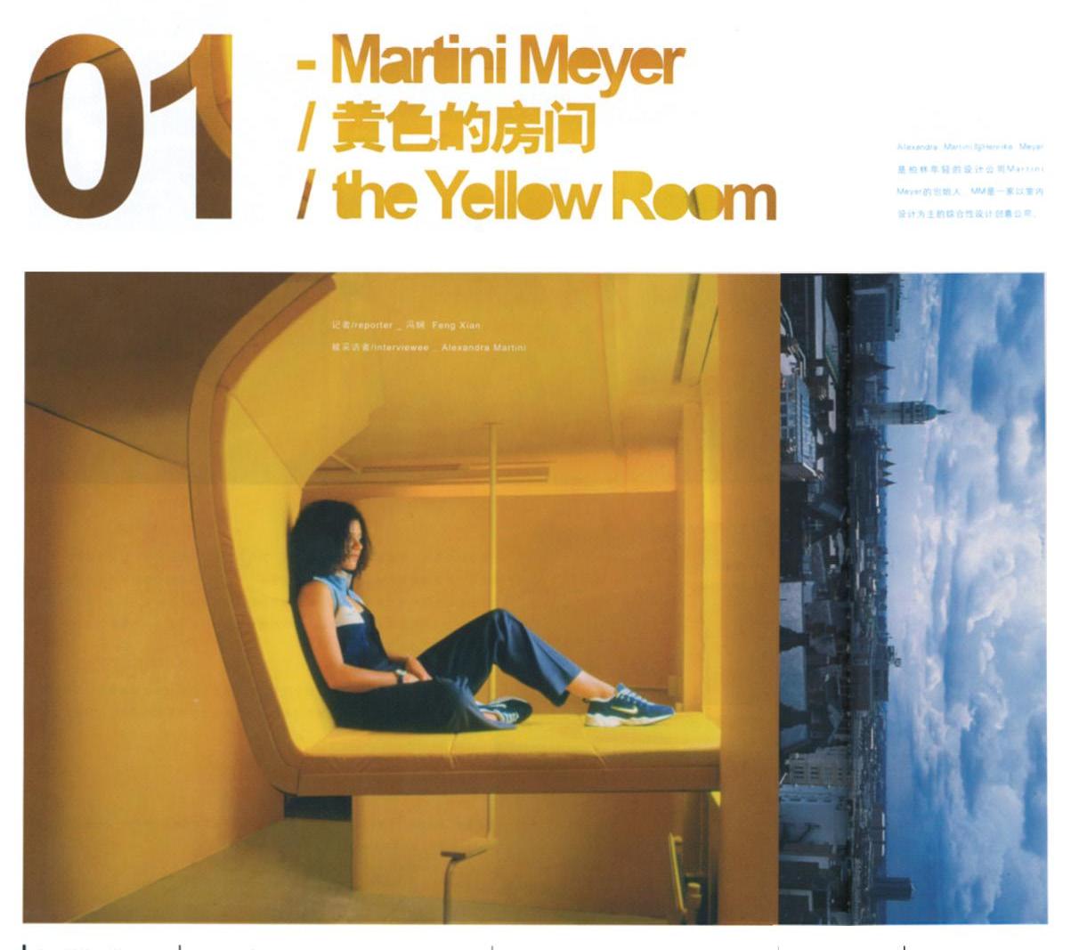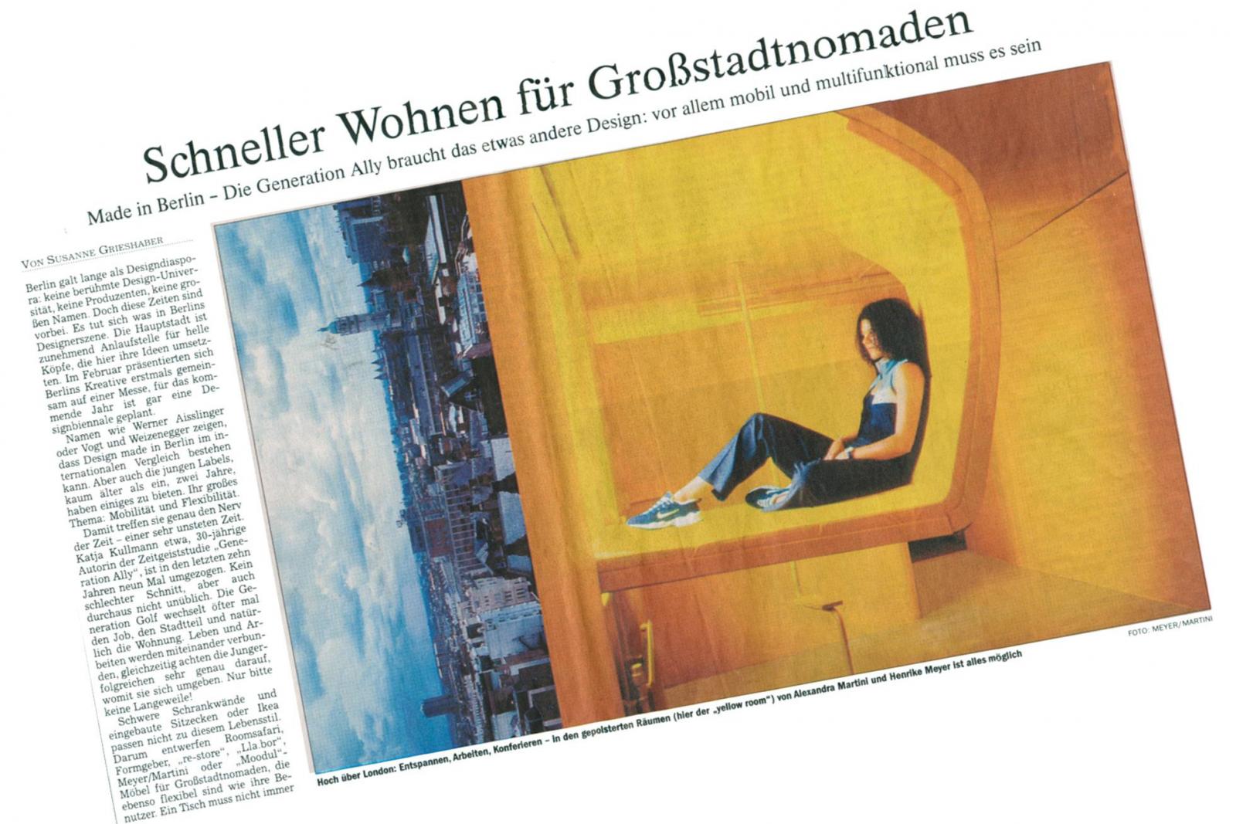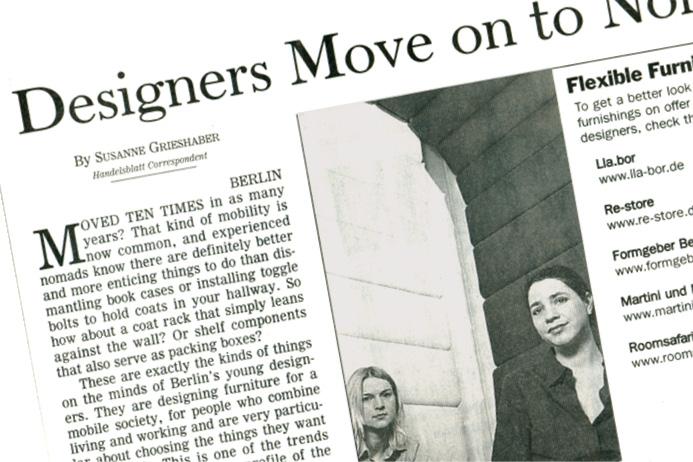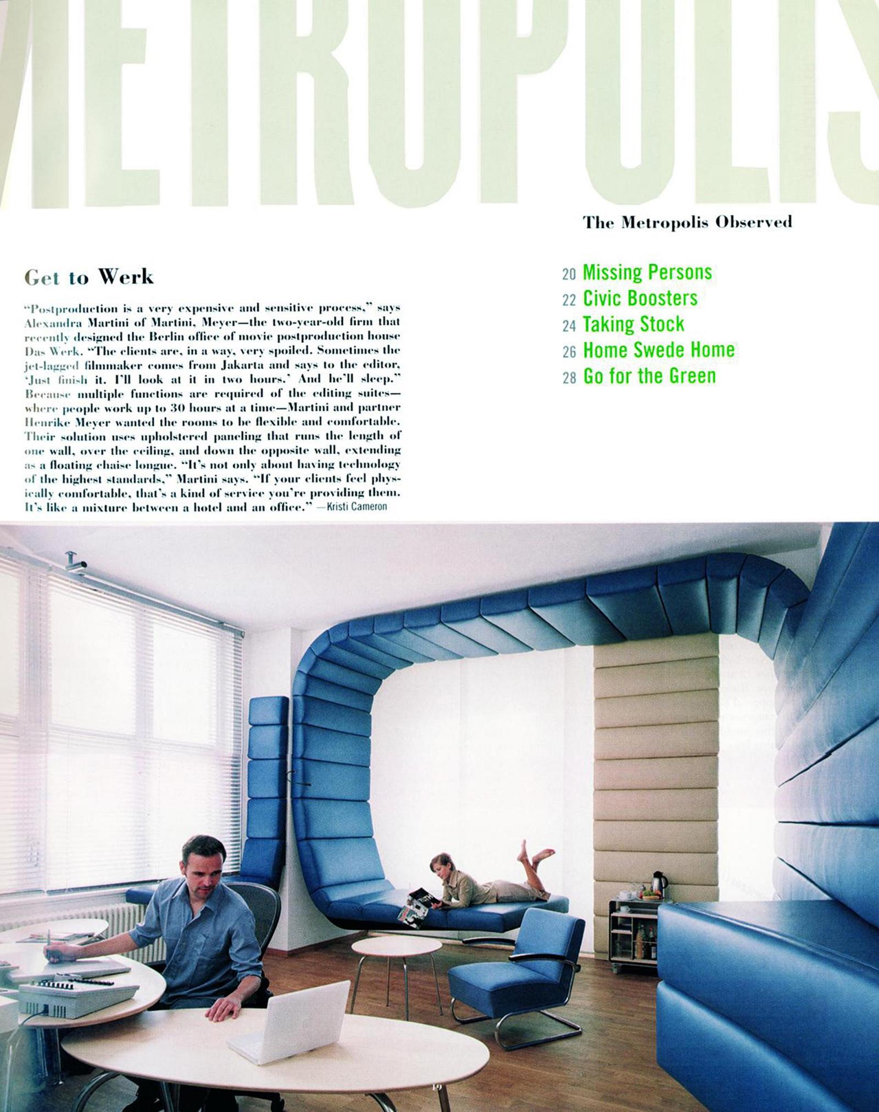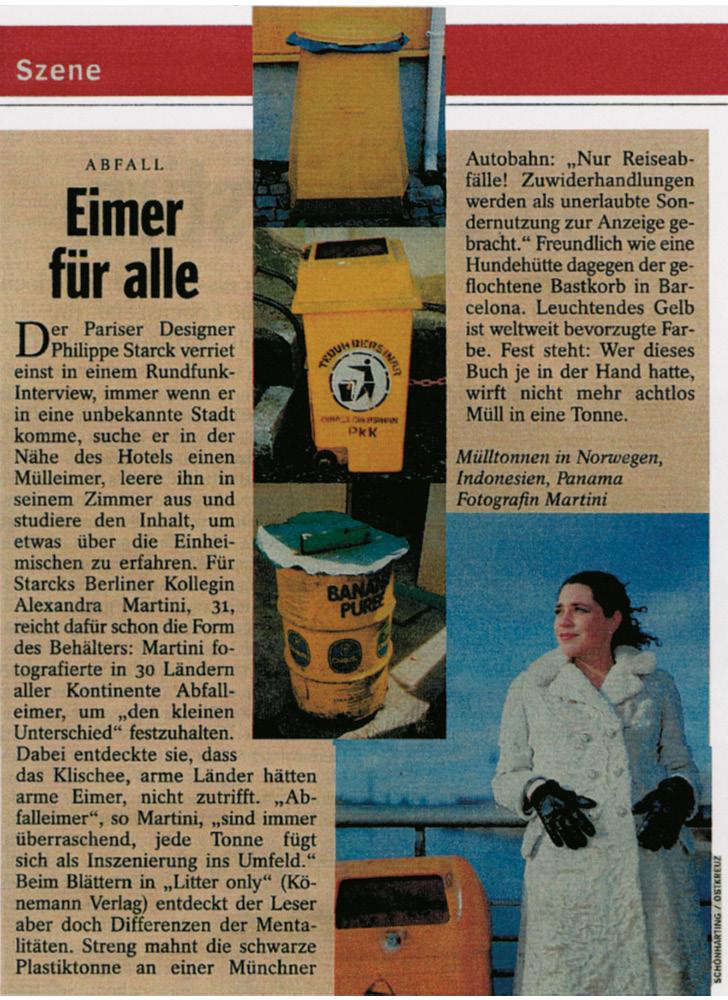Presse
Text
Claudia Gerdes
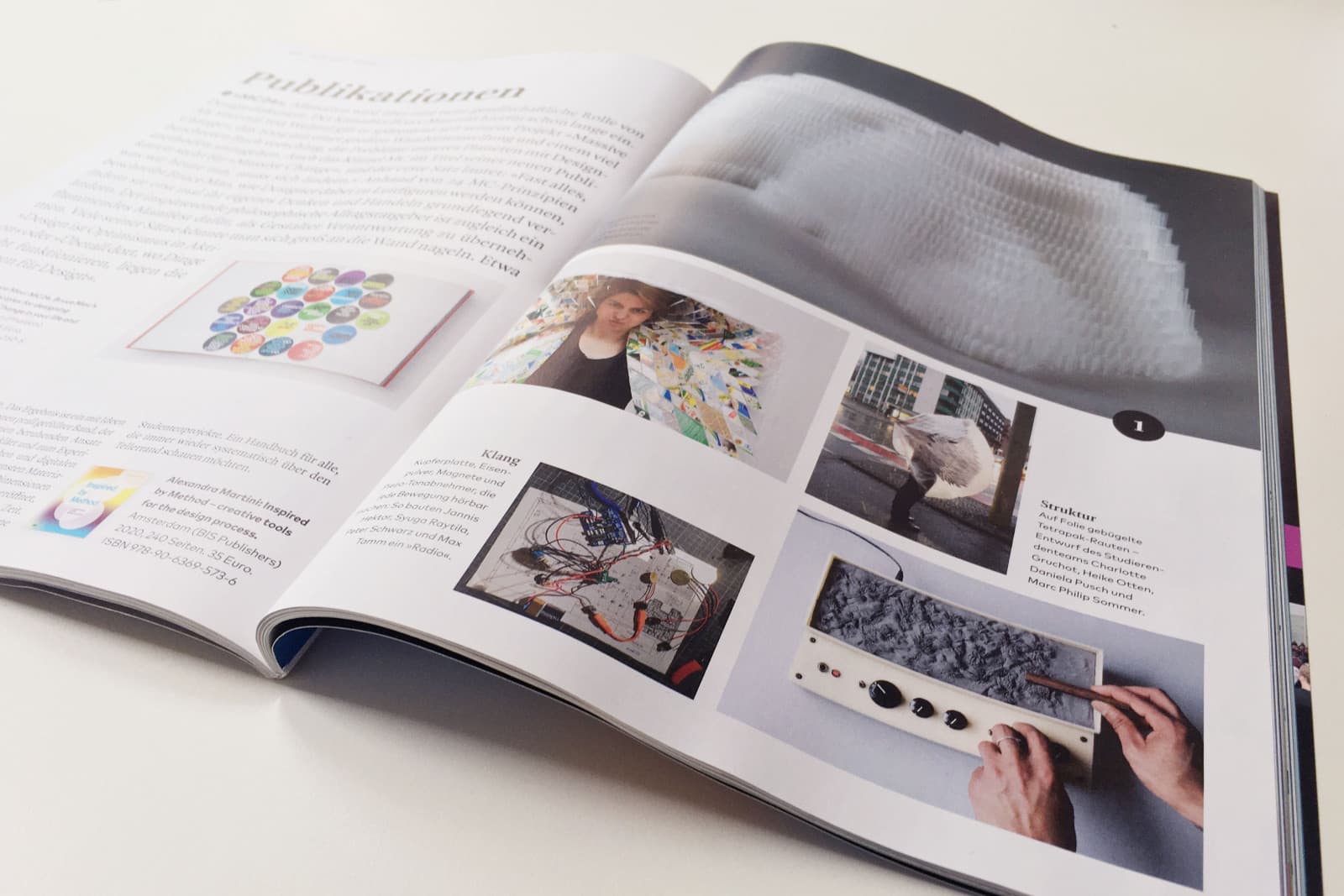
2008, Nr 148
Text
Luca de Lellis (11/2005
Bilder
Arwed Messmer
Lo studio Martini-Meyer ha realizzato a Berlino Solid:Flow, un progetto di ufficio desetinato a Product Visionaires, azienda della Siemens Communications. La collocazione della realizzazione di Product Visionaires, l´edificio Spreespeicher posto accanto all`Oberbaumbrücke di Berlino, si inserisce in un contesto che unisce un concreto esempio di architettura del secolo scorso a una struttura decisamente innovativa. Il fiume Spree è lo sfondo di una delle zone più belle della città, come si apprezza dalla splendida vista che si gode affacciadosi dal sesto e settimo piano dello Spreespeicher, attualmente sede della Product Visionaires. Uno spatio in cui innovazione e creatività danno vita a un`idea di ufficio il cui design è imperniato sull`interscambio tra solidità´e `flusso´. Ecco che la solidità della terra, dell`architettura, delle postazioni di lavoro e, in astratto, dell`esperienza e della conoscenza umana, è un concetto che si incrocia mirabilmente con quello, ineffabile, legato allo scorere dell`aqua, alla transparenza, all`intelligenza dell`uomo. Il gioco dei contrasti regola anche la scelta di materiali e colori e fa leva su naturalezza e artificialità, su luminosità e oscurità, analogico e digitale oltre che, come detto, solidità e liquidità. La ricerca delle designer Alexandra Martini e Henrike Meyer si è indirizzata al concepimento di un ambiente in cui ottimizzare le condizioni di lavoro, per cui le numerose postazioni sono caratterizzate dalla facilità con cui è possibile modificare gli spazi e passare dalla postazione singola a quella dedicata ai gruppi o alle riunioni. Ciò che avviene nel segno delle contraposizioni è quasi un marchio dello stile de Solid:Flow, nella costante alternanza tra le transparenze e le chiusure tra gli ambienti che formano l`insieme. Alle solide e naturali realizzazione in legno, fanno da contraltare le pareti in vetro caratterizzate da una transparente luminosità, così da avere una sorta di simbiosi tra tecnologia moderna e`naturale´. E la creatività di chi si trova all`interno degli uffici realizzati per Product Visionaires è garantita idealemente dalla neutralità della luce e dei colori, dai materiali che compongono le postazioni di lavoro, dove la luminosità del bianco regna sovrana.
The Martini-Meyer design firm of Berlin has created Solid:Flow, the new headquaters from Product Visionaires, a Siemens Communication company. The new offices of this mobile communications company are located on the sixth and seventh stories of a „Spreespeicher“ building in Berlin, a recently refurbished warehouse adjacent to the Oberbaum bridge. The context of these decidedly innovative spaces is thus a classic example of architecture from the last century, with a splendid view of one the most beautiful areas of the city and the Spree River in the foreground. The designers Alexandra Martini and Henrike Meyer built their proposal around their concept of „Solid:Flow“, inspired by juxtaposition of solidity and fluidity. Solidity is represented by the earth, by the architecture, by the workstation and, in the abstract, by human experience and knowledge. Fluidity, on the other hand, is represented by the flow of the nearby river, by the transparent materials, and by human intelligence. This play of contrasts also influenced the choices of materials and colours, based on an alternation of natural and artificial, luminosity and darkness, analogical and digital, and as already mentioned, solidity and liquidity. The designers directed their efforts towards the creation of an optimum work environment. For instance the numerous workstations can easily be transformed to accommodate individuals, workgroups or meetings. Such transformations take place within the context of the juxtapositions that embody the Solid:Flow concept, in a constant alternation of transparencies and closures between the spaces that form the whole. The transparent luminosity of glass against wood forms a sort of symbiotic relationship between modern technology and `nature´. Neutral lighting and colours encourage creativity in the Product Visionaires offices, with a predominance of white in the materials used to create the workstations.
Text
Ian Phillips
Bilder
Arwed Messmer
Martini, Meyer’s curved walls got straight to the point at Product Visionaires, a Berlin company that develops the cell phones of the future
FROM HER OFFICE WINDOW, designer Alexandra Martini looks out at one of her favorite sights in Berlin, the docks near the Oberbaumbrücke over the River Spree. “It’s still an industrial area, but –at the moment – it’s the place to be,” she says. Her neighbors include the German divisions of MTV and Universal Music Group. And just across the river, she can see one of the most recent projects completed by her firm, MARTINI, MEYER. Product Visionaires, a subsidiary of Siemens, specializes in developing high-tech products for mobile communications. When it came to choosing a headquarters for an enterprise that invents such gadgets as a slider cell phone that disappears into a thin aluminium case and a pistol-shape combination phone and portable gaming device, CEO André
Fischer opted 13.000 square feet split between two floors at the top of a 1913 warehouse. As for settling on a design firm, Fischer came across Martini and fellow principal Henrike Meyer while reading a magazine article about their interior for Berlin postproduction company Das Werk, where director Wim Wenders cuts his movies. Fischer was particularly intrigued by an upholstered wall that swept upward to become a free-floating chaise lounge. As one of Martini, Meyer’s first important commissions.
DAS WERK REPRESENTS A FLAIR FOR DRAMATIC STATEMENT THAT HAS REMAINED A FIRM HALLMARK. (Talk to Meyer, and she mentions a predilection for a “strong conceptual approach.”) For Product Visionaires, the two designers built they proposal around a concept they call “solid:flow,“ inspired by the juxtaposition of the warehouse’s mass and the river’s flux. Straight lines contrast with meandering shapes, density counterbalances transparency. On both floors, the showstoppers are organically undulating walnut-veneered walls that gently ripple their way along the primary circulation paths. “People at the forefront of technology need to have something very tactile, very material, very human,” Martini explains. Taking the anthropomorphic idea a step further, architects applied blood-red plastic laminate everywhere the walnut is “cut” by doorways and mail slots. Concealed behind some walls, closet interiors are clad in the same shade, which happens to be Product Visionaire’s logo color.
THE “ENDLESS WAVE” OF THE WALLS, as Martini describes it, finds a balance in the central areas’ dropped-ceiling grid, planes composed of translucent laminated-glass squares held in place by round stainless-steel rivets. They glow with backlight from white fluorescents.
Piercing the ceiling plane in reception on the lower level, a flight of lacquered steel stairs makes a strong statement of angularity – it’s profile is offset by the round cream-colored forms of leather-covered ottomans. Open-plan office zones surround the sinuous central areas. These spaces provide a variety of situations meant to encourage an idea-lab atmosphere.
“PEOPLE HERE THINK CREATIVELY, AND YOU DON’T DO THAT ONLY AT YOUR DESK,” Martini says. On the lower floor, meeting rooms offer standard chairs and tables, while similar rooms on the upper floor are furnished with low-slung armchairs. Pairs of employees often meet in a main conference room downstairs that also provides high stools around a bar that’s wired for computer hook-ups. Amid the flexibility, color-coding adds structure. Staff can choose from green- and blue-themed meeting rooms, or one with a purple scheme, called Havana. Another with rust tones is Goa. Each comes with a name that suits the mood. The designers kitted out a conference room known as Madrid with a collection of unusually baroque chairs with red velvet tufted upholstery. " In meetings you’re always trying to have clear, analytical, efficient discussions,” Meyer says.
“THESE CHAIRS ADD EMOTION TO THAT SCENARIO.” The CEO’s own riverfront corner office on the upper level enjoys remote-controlled blinds, a monitor built into the wall, its own meeting area, and an unobstructed view to the other side of the building, thanks to transparent glass walls, There’s an openness that’s extremely relaxing,” Fischer says. And who knows? Perhaps, if he really tried, he could even peer over to Martini and Meyer’s offices across the Spree, where they’re hard at work on their next project.Ian
Text
Feng Xiang (2004/09)
Text
Susanne Grieshaber
Text
Susanne Grieshaber
8/2005
2002/03
Text
Anja Lösl (2001/11 Nr. 45)
Gegen Stress und Langeweile: Für die Berliner Firma „Das Werk“ schufen die Designer Alexandra Martini und Henrike Meyer eine ungewöhnliche Arbeitswelt
Was ist das hier eigentlich? Ein Büro oder eine Bar? Ein Studio oder eine Lounge? Lässige junge Menschen lungern an einem langen, edlen Nussbaumtresen herum, trinken Kaffe, bedienen sich am üppigen Büfett und lesen Zeitung. Ein paar von ihnen lehnen an einer weichen, roten Wand, die mit dicken Polstern ausgefüttert ist. Andere haben es sich in schicken, roten Kunstledersesseln gemütlich gemacht. Worte wie „Inferno“, „Smoke“ und „Fire“ wehen herüber.
Reden die über den 11. September? Nein, tun sie nicht. Die Firma „Das Werk“ ist eine Postproduktionsstätte für Werber und Filmer.
HIERHER KOMMEN REGISSEURE NACH DEM DREH mit ihrer riesigen Filmrollen, hier sehen sie ihr eigenes Material zum ersten Mal, hier wird es digitalisiert und weiterverarbeitet an millionenschweren Maschinen, die schon immer „Inferno, „Smoke“ und „Fire“ hießen und ohne die heute kaum ein Kinofilm und kein Videoclip möglich wäre. Neue Farbnuancen, Tricks und Spezialeffekte: „Alles ist möglich,“ sagt Anne Schreiner von „ Das Werk“. „Wir können 30 Leute in eine Menschenmenge verwandeln, den Sommer zum Winter machen und die Nacht zum Tag.“ Oder einen kleinen Jungen durch die Luft fliegen lassen wie es gerade... nein, nein, das ist streng geheim. Bloß keine Namen verraten. Was in den Räumen vor sich geht, ist top secret. „Viele unserer Kunden sind sehr angespannt. Die kommen vielleicht von einem Nachtdreh, sind übermüdet und wollen erst mal schlafen. Oder sie sind völlig nervös und zappelig und sollen nun geduldig und fast bewegungslos vor dem Bildschirm sitzen.“
EINE GANZ BESONDERE KLIENTEL also. Und diesen anspruchsvollen Kunden aus der Film- und Werbebranche wollte „Das Werk“ in seiner neuen Berliner Zweigstelle etwas ganz Besonderes bieten.
Bei der Suche nach der besten Einrichtung stießen die Werk-Leute auf die beiden Designerinnen Alexandra Martini, 29, und Henrike Meyer, 32. Die hatten nach Lehrjahren an der Hochschule für bildende Künste in Berlin und bei Ron Arad in London gerade ihr eigenes Büro in eine Kreuzberger Loftetage eröffnet und hungerten nach dem ersten fetten Auftrag.
Da kam ihnen „Das Werk“ gerade recht. „Die Leute sollen aus dem Aufzug aussteigen und einfach nur noch „Wow“ sagen“, nahmen die beiden sich vor – und legten los.
„UNSER ENTWURF FÜR „DAS WERK“ HAT HOTELCHARAKTER“, sagt Alexandra Martini. Hier muss man Stress genauso loswerden können wie Langeweile oder Aggression. Also gibt es hoch technisierte und abgeschlossene Suiten. Jede hat ihren „Hot Spot“ mit dem persönlichen Operator, dazu einen Arbeitsbereich und eine „Chill-out-Zone“, wo die Kunden je nach Laune konzentriert mitarbeiten oder ausspannen, rumfläzen und dösen können. Alles ist beweglich und jederzeit veränderbar. Es gibt immer Süßigkeiten und Kaffe, auch das Essen steht bereit. Filmemacher schätzen das. Wim Wenders etwa bearbeitet hier gerade seinen neusten Kurzfilm. Es ist einfach angenehm, hier zu sein.
BEQUEME LIEGEN AUS KUNSTLEDER breiten sich von der Mitte des Raumes bis hin zu Wand aus schmiegen sich dann elegant an der Mauer hoch und über die gesamte Decke bis zur gegenüberliegenden Seite.
WIE IN EINEM KOKON KANN MAN SICH HIER WOHLFÜHLEN UND SITZEN, liegen, schlafen, arbeiten, essen, reden. Ruhig, geborgen und gemütlich. Ein schiebbares zusätzliches Polsterelement an der Rückwand sorgt für noch mehr Bequemlichkeit an genau dem Ort, wo man sich gerade anlehnen will. Besonders schickes Detail: Der Zweitbildschirm ist vollständig integriert in die gepolsterte Seitenwand. Hier kann man alles verfolgen, was der Operator tut – oder zur Entspannung ganz normale Programme glotzen. Alle Kabel sind unterirdisch verlegt, keine Schnüre und Stecker stören den Eindruck von der luxuriösen Lounge.
Die edlen Bauhausstühle vom Typ S 411, hergestellt von der Firma Thonet, sind wie die Wandelemente mit einem speziellen Kunstleder bezogen: Lorica. Alexandra Martini: „Das ist besser als echte Kühe: abwaschbar und schwer entflammbar“.
ABSOLUTER LIEBLINGSPLATZ von Anne Schreiner ist der Ausguck am Fenster, wo sie weich und bequem in Höhe der Fensterbank sitzen und dem Blick nach draußen schweifen lassen kann. „So was hätte ich gern auch zu Hause“.
Fast alle Werk-Kunden sind “Hin und Weg” vom Design. Und die wenigen, die erst mal erschrocken “Gummizelle” murmeln, sind spätestens dann überzeugt von der Qualität der Polsterlandschaften, wenn sie behaglich darauf liegen und all die Anspannung von ihnen abfällt. Dass Alexandra Martini und Henrike Meyer gute Ideen haben und sie auch perfekt ausführen können, hat sich schnell herumgesprochen. Filmer sind gute Multiplikatoren. Acht neue Anfragen gibt es inzwischen, darunter ein Hotel in Berlin. “Wenn aus allen Projekten was wird, dann haben wir ein Problem,“ sagt Henrike Meyer. “So schnell wollten wir eigentlich nicht expandieren.” Nun es gibt Schlimmeres.
Text
Kristi Cameron (2/2002)
Bilder
Arwed Messmer
„Postproduction is a very expensive and sensitive process,” says Alexandra Martini of Martini, Meyer – the two-year –old firm that recently designed the Berlin office of movie postproduction house Das Werk. “The clients are, in a way, very spoiled. Sometimes the jet-lagged filmmaker comes from Jakarta and says to the editor. “Just finish it. I’ll look at it in two hours. And he’ll sleep.” Because multiple functions are required of the editing suites – where people work up to 30 hours at a time – Martini and partner Henrike Meyer wanted the rooms to be flexible and comfortable. Their solution uses upholstered paneling that runs the length of one wall, over the ceiling, and down the opposite wall, extending as a floating chaise lounge. “It’s not only about having technology of the highest standards, " Martini says. “If your clients feel physically comfortable, that’s a kind of service you’re providing them. It’s like a mixture between a hotel and an office.”
Bilder
Ostkreuz
2001/07
